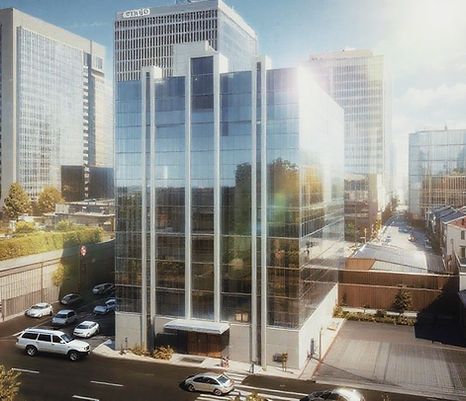Construction
Founded in 2023, MCE Construction specializes in commercial and residential renovation and development. From apartment complexes to office buildings, we deliver reliable construction solutions with efficiency and quality.


Desert Inn Hotel Conversion Project
Location: 1700 E. Desert Inn Road, Las Vegas, NV 89169
Developer & Builder: MCE Construction
Project Type: Office-to-Hotel Conversion
Total Built Area: Approx. 45,000 sq.ft.
Site Area: Approx. 2.4 acres
Project Overview
The Desert Inn Hotel Conversion is a landmark adaptive reuse project led by MCE Construction. Originally an aging office complex, the site is being transformed into a contemporary mid-scale hotel in the heart of Las Vegas. Just minutes from the Strip, the property is strategically positioned to serve both business travelers and leisure guests seeking modern comfort and convenience.
This project aligns with our broader vision of revitalizing underutilized properties into profitable, high-utility spaces that respond to urban hospitality demands.
Design Highlights
-
Total Structure: 6 floors
-
Guest Accommodation:
-
Standard units and premium suites across multiple levels
-
Thoughtfully designed layouts for both short and extended stays
-
-
Ground Level Amenities:
-
Stylish hotel lobby
-
Reception and lounge area
-
3,946 sq.ft. of commercial tenant space for retail or food & beverage
-
-
Parking Capacity:
-
200 private stalls (secured)
-
41 visitor/public stalls
-
-
Elevations & Façade:
-
Clean, modern exterior with neutral tones
-
Design focused on hospitality identity and Las Vegas aesthetics
-
-
Strategic Advantages
-
Prime Location: Within a 10-minute drive of the Las Vegas Strip, Convention Center, and Harry Reid International Airport
-
Zoning Optimization: Transition from office zoning to hospitality use maximizes property potential
-
Tourism Demand: Positioned to benefit from the city’s robust post-pandemic tourism recovery
-
Revenue Potential: Strong occupancy prospects from both local events and national conferences
Our Approach
MCE Construction leads the project from feasibility analysis through construction, collaborating with architectural partners to ensure code compliance, structural integrity, and user-centered design. Our expertise in both new builds and conversions allows us to deliver results on time and on budget — without compromising quality or long-term value.
Status
The project is currently in the conceptual design and entitlement phase. Final architectural drawings, permitting, and construction timelines are being developed in close coordination with city planners and consultants.
Yue-Lao Complex | Las Vegas, NV
Developer & Builder: MCE Construction
Project Type: Apartment Renovation & Themed Hospitality Integration
Total Area: Approx. 12,000 sq.ft.
Location: 5066 Edna Ave, Las Vegas, NV 89146
Project Overview
The Yue-Lao Complex represents MCE Construction’s unique approach to boutique hospitality and creative design in Las Vegas. Originally a multi-unit residential building, this 12,000 sq.ft. property is being transformed into a culturally inspired living experience that blends contemporary design with themed storytelling.
The project introduces twelve uniquely themed apartment units, each incorporating decorative motifs and custom artwork based on the Chinese Zodiac animals, creating a narrative-rich environment that engages both short-term guests and long-term residents.
Design Highlights
Architecture & Layout
-
Renovated multi-family complex across a 0.7-acre site
-
2-bedroom apartment layouts with fully updated kitchens and bathrooms
-
Outdoor amenity spaces including:
-
Pool area with sky-blue tile finishes, shaded pergolas, and lounging zones
-
BBQ & patio lounge, complete with stone slabs, custom art, and planting areas
-
Sauna, rainshower facilities, and landscaped walkways
-
Interior Design
-
Custom furnishings, built-in lighting, and marble/chrome hardware throughout
-
Each unit features bespoke animal-themed art, furniture accents, and symbolic decor
-
Fully integrated kitchens with stainless steel appliances, floating shelves, and barstools
-
Designer bathrooms with rainfall showers, vessel sinks, and polished chrome fixtures
Cultural Narrative + Guest Experience
-
Each unit represents a Chinese zodiac sign, from dragon to rabbit, creating a subtle layer of identity and meaning
-
Custom room art and outdoor railings reflect each animal, offering guests an immersive visual journey
-
A balanced fusion of East Asian aesthetic and modern minimalism






Building Redevelopment
One of MCE’s landmark construction projects is the redevelopment of a six-story former government building in Pomona, California.
-
Zoning Transformation: The property has been successfully rezoned from government use to retail and commercial purposes, unlocking new opportunities for urban renewal.
-
Future Vision: Our plan is to transform the building into a modern commercial complex, integrating retail, office, and community spaces.
-
Current Use: The building currently houses a private club and offices, serving as a transitional phase before the full redevelopment.
-
Design Approach: With a forward-looking architectural vision, MCE will introduce contemporary design elements, enhanced functionality, and sustainable building practices to create a new commercial landmark in Pomona.
This project highlights MCE’s expertise in real estate repositioning, construction, and design-driven development.





